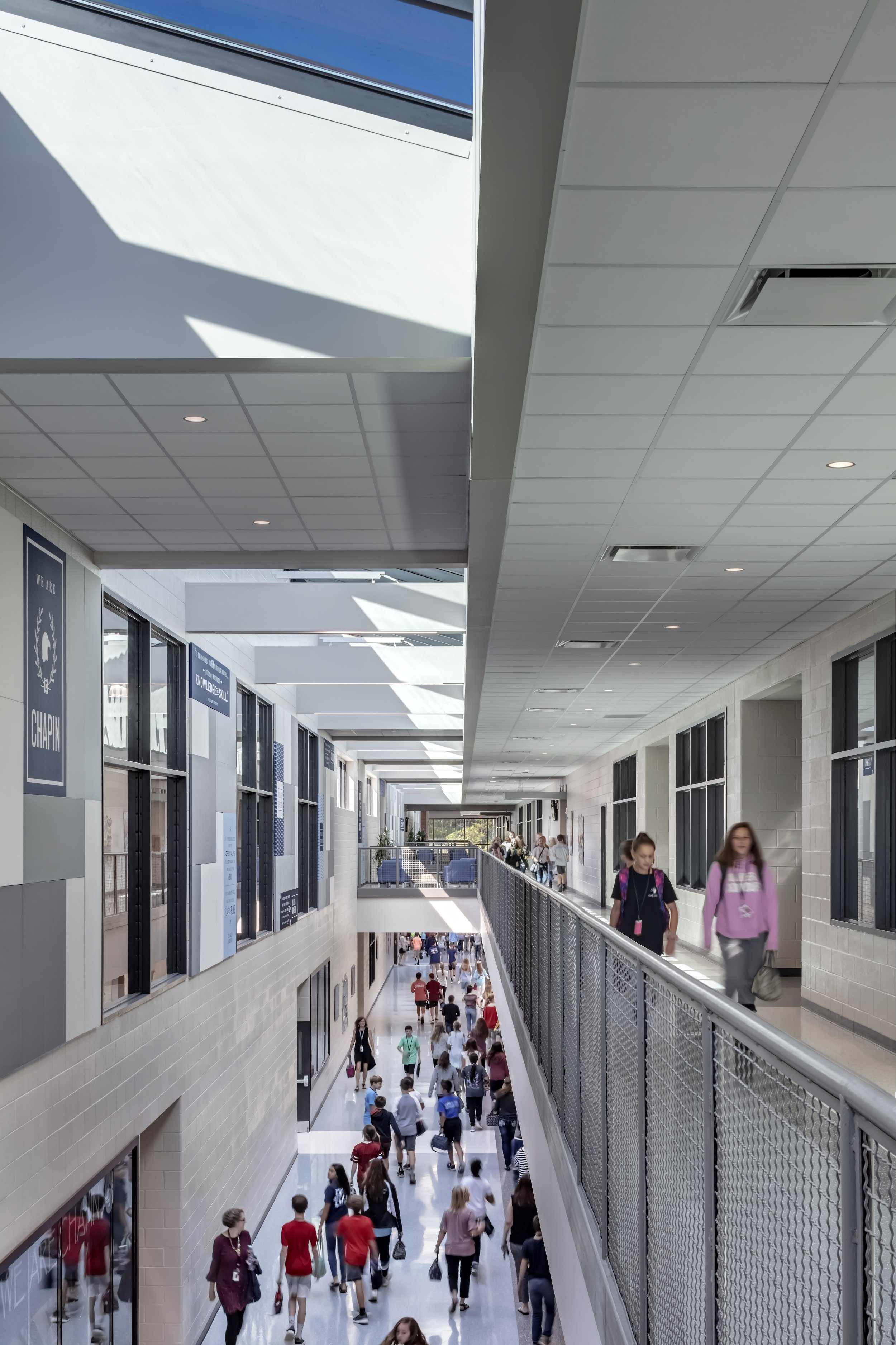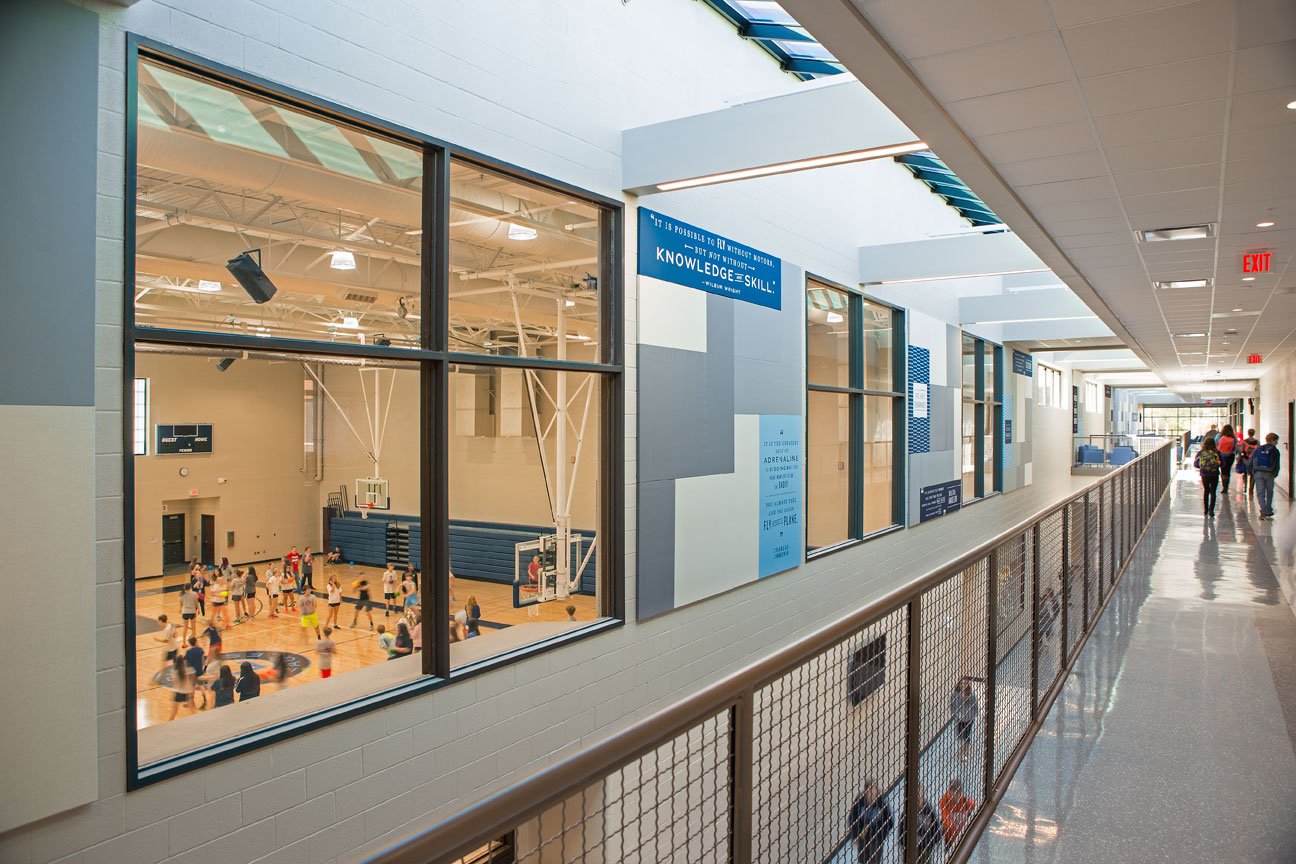
Chapin Middle School
Lexington Richland School District Five
Chapin, SC
Completion Date
Phase I: 2015 / Phase II: 2018
Project Awards
2020 Merit Award
AIA South Carolina
2018 Merit Award
AIA Columbia
2017 Honor Award
Association for Learning Environments
This building extends beyond traditional "factory school" conventions to create a true 21st-century learning environment, with a focus on collaboration and community driving many of the plan relationships. Designed for a population of 1,200 students in a rapidly growing area, this 160,000 square foot Middle School features the ability to create smaller communities within the whole and offers a range of flexible environments supporting project-based learning.
The plan is organized via a central two-story spine — the academic 'main street' — enhanced with natural light from above. This main street gives visual access to the entire building, linking the wellness and arts components with the classroom wings. This gives clear organization to the building visually separating the public and private functions. Each of the three academic wings is organized around a core of flexible collaborative spaces filled with natural light. Each wing has access to a secure exterior courtyard that expands the learning environment to the outdoors. The program also includes comprehensive wellness and arts components, state-of-the-art media center, and a full array of specialized science and arts classrooms. This project was designed in collaboration with Perkins + Will’s K-12 studio.














