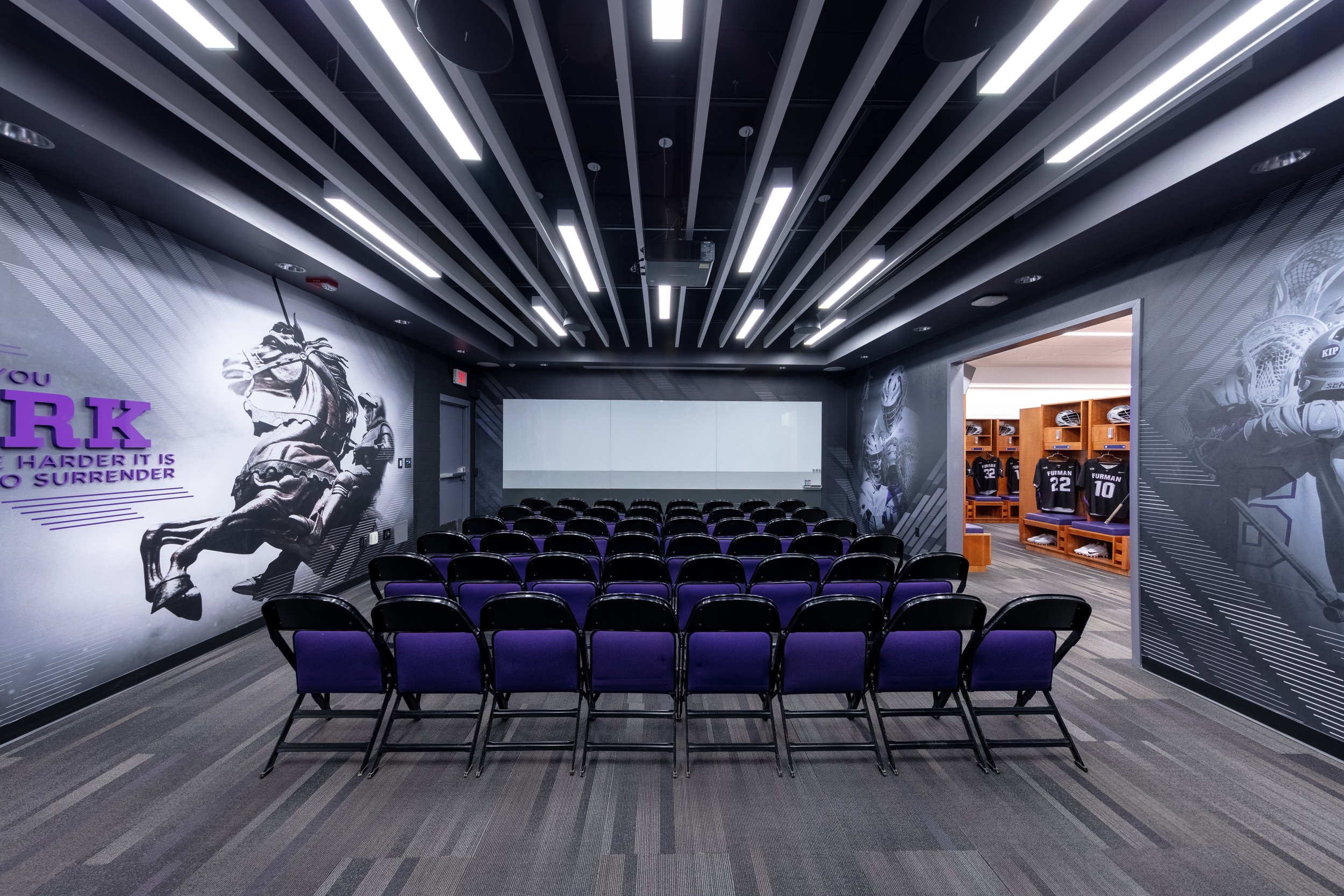
Lacrosse Locker Room Renovations
Furman University
Greenville, SC
Completion Date
2019
This project looked to transform the Furman Men’s Lacrosse program’s locker and team meeting areas. The space, formerly home of the Paladin Football team, lacked the organization and identity that the lacrosse program desired for their team spaces. The new layout better defines the two spaces with a separate but unified identity. The 61 existing lacrosse lockers were repurposed and reorganized to fit within the back half of the space. The meeting space was updated with a new large back-painted glass marker board, a specialty aluminum baffle (a recall to an aluminum lacrosse shaft) ceiling system with dimmable linear LED light fixtures, new speaker and projection system, equipment lockers, and motivational team graphics.






