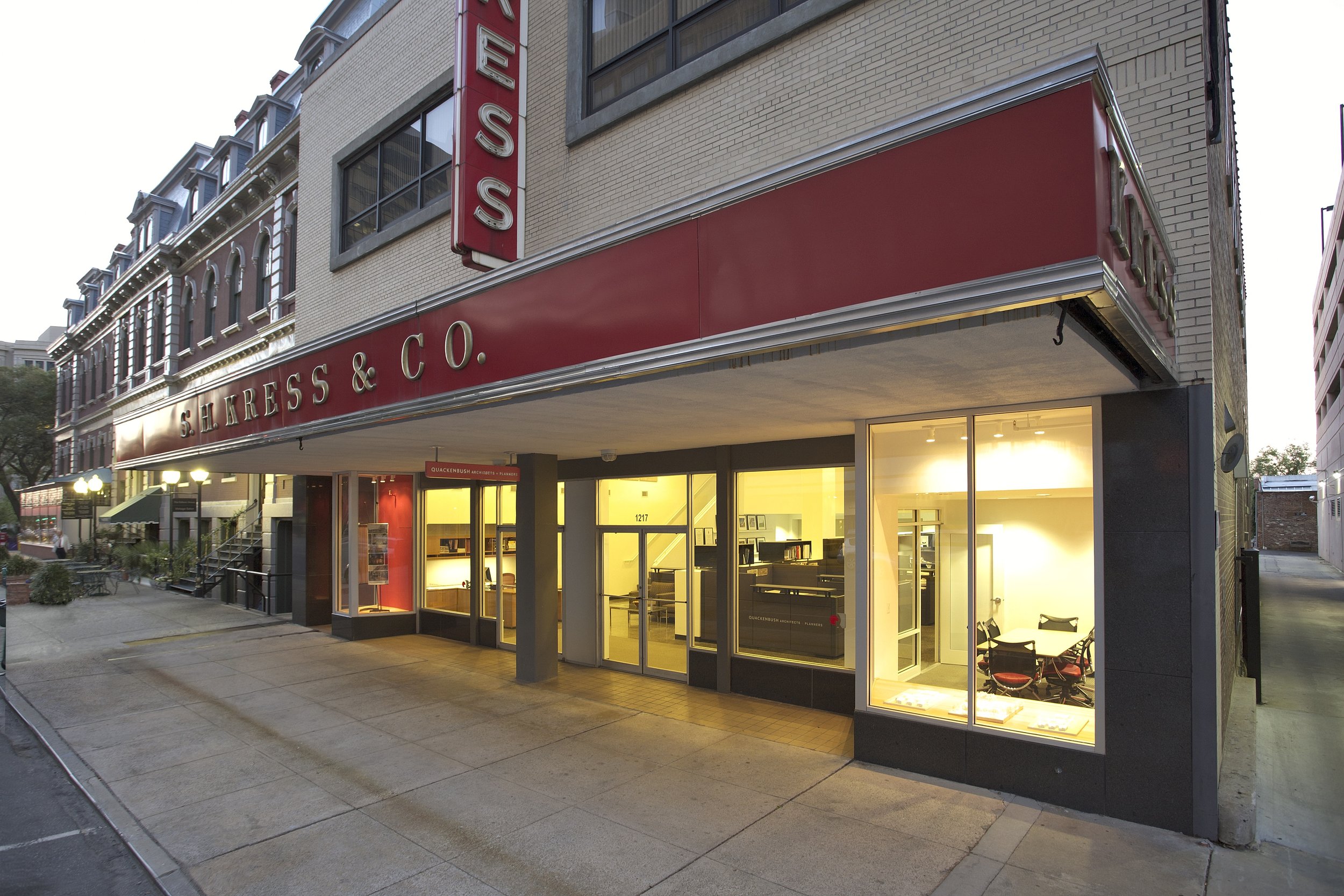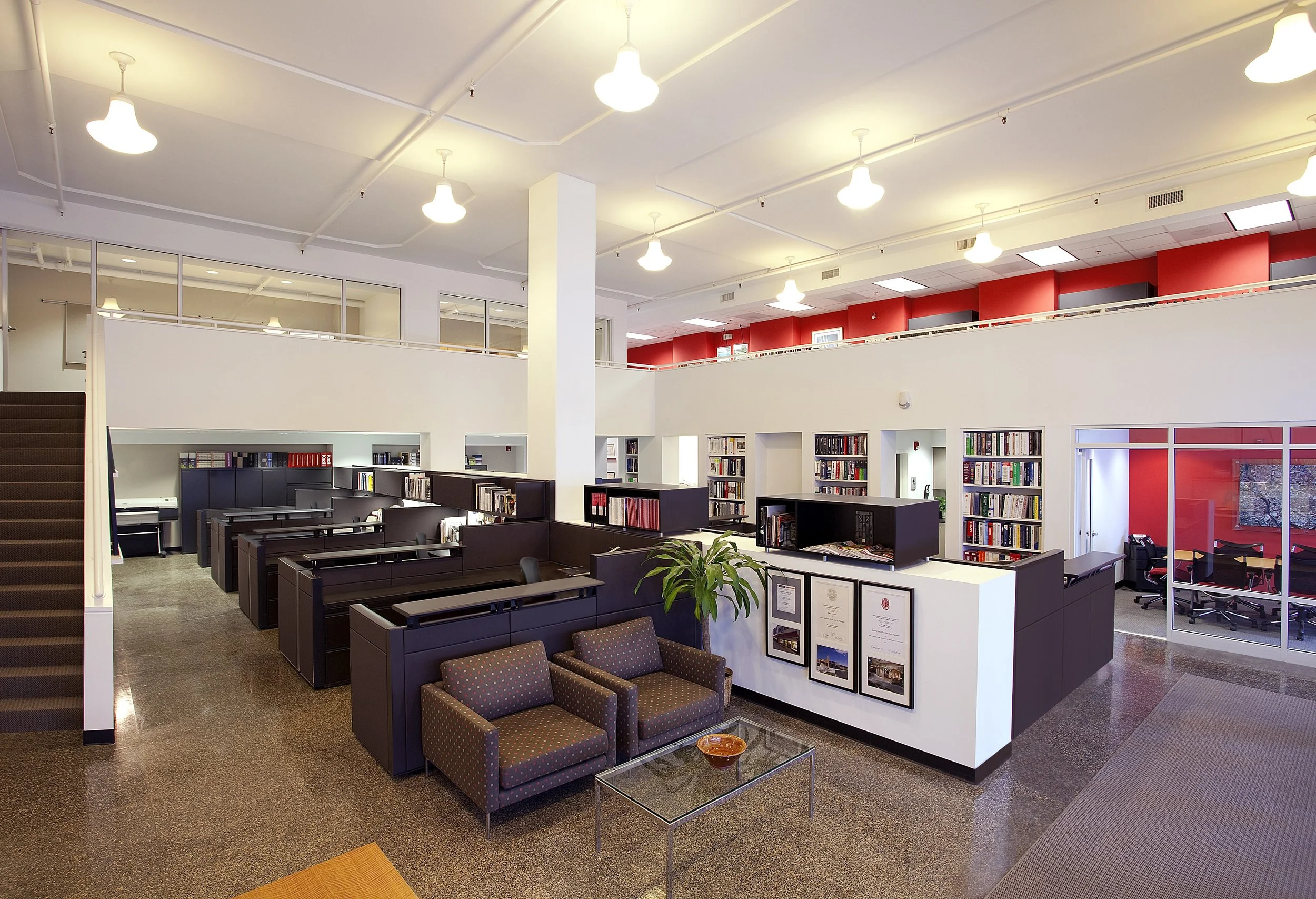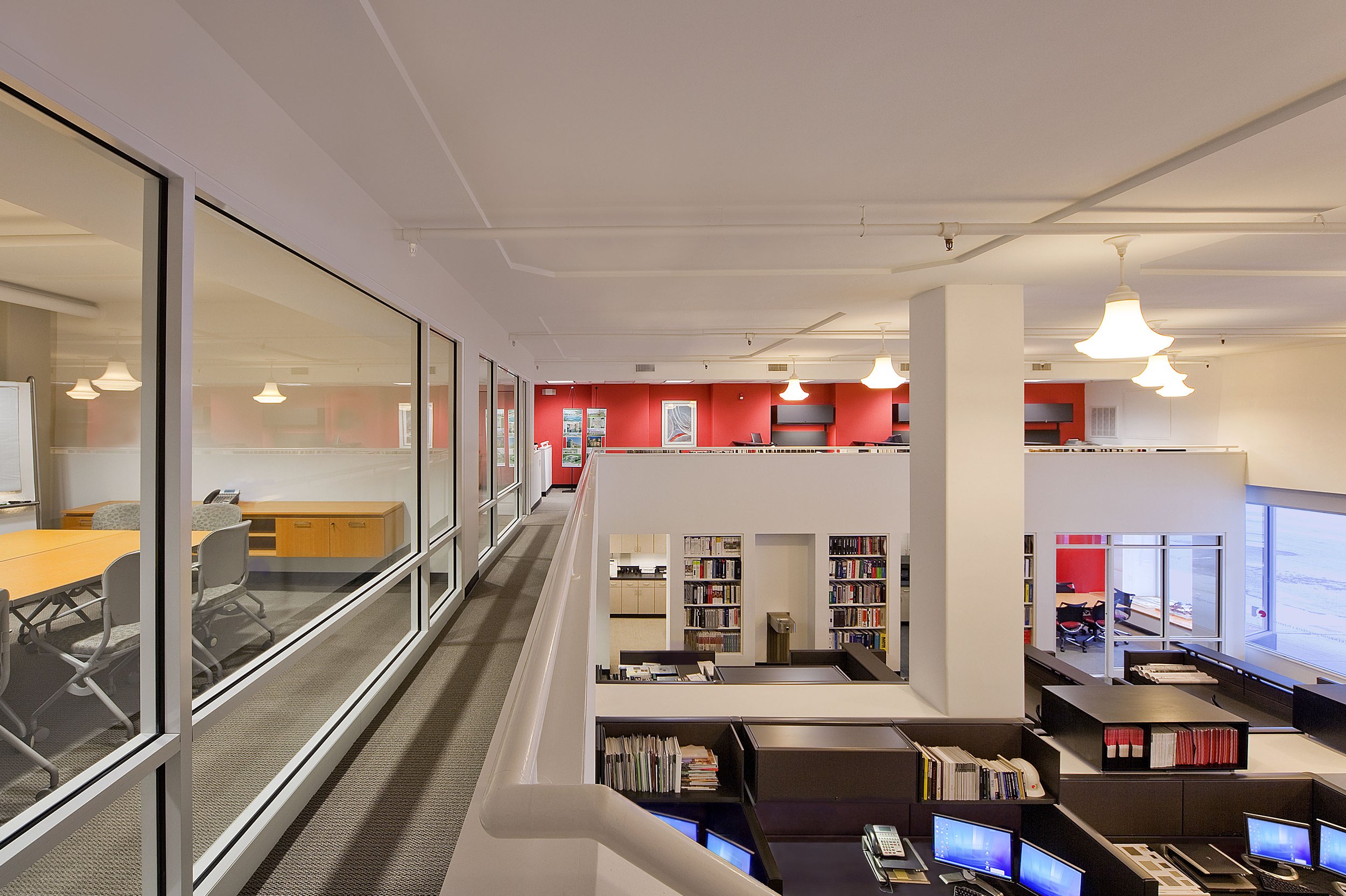
Kress Building
Offices of Quackenbush Architects + Planners
Columbia, SC
Completion Date
2007
Project Awards
2010 Merit Award
AIA Greater Columbia
2008 Preservation Award
Historic Columbia Foundation
This once-abandoned Kress shell space faces a busy downtown street, separated from the sidewalk by asimple storefront facade. The original plaster ceiling, light fixtures and terrazzo flooring are preserved(other original interior features were removed decades ago) and the high volume of the original space isretained. The design avoids unnecessary partitions in order to promote collaboration, interaction, andspontaneous dialogue in a studio environment. Finishes are simply detailed, and most wall surfaces arerendered in brilliant white to distinguish the original materials from the new. Support space is organizedalong the east at the old floor joint demarcating the extent of the original terrazzo. A loft is formedabove the support space and provides additional team areas and workstations and extends west toprovide a large team room and private office.




