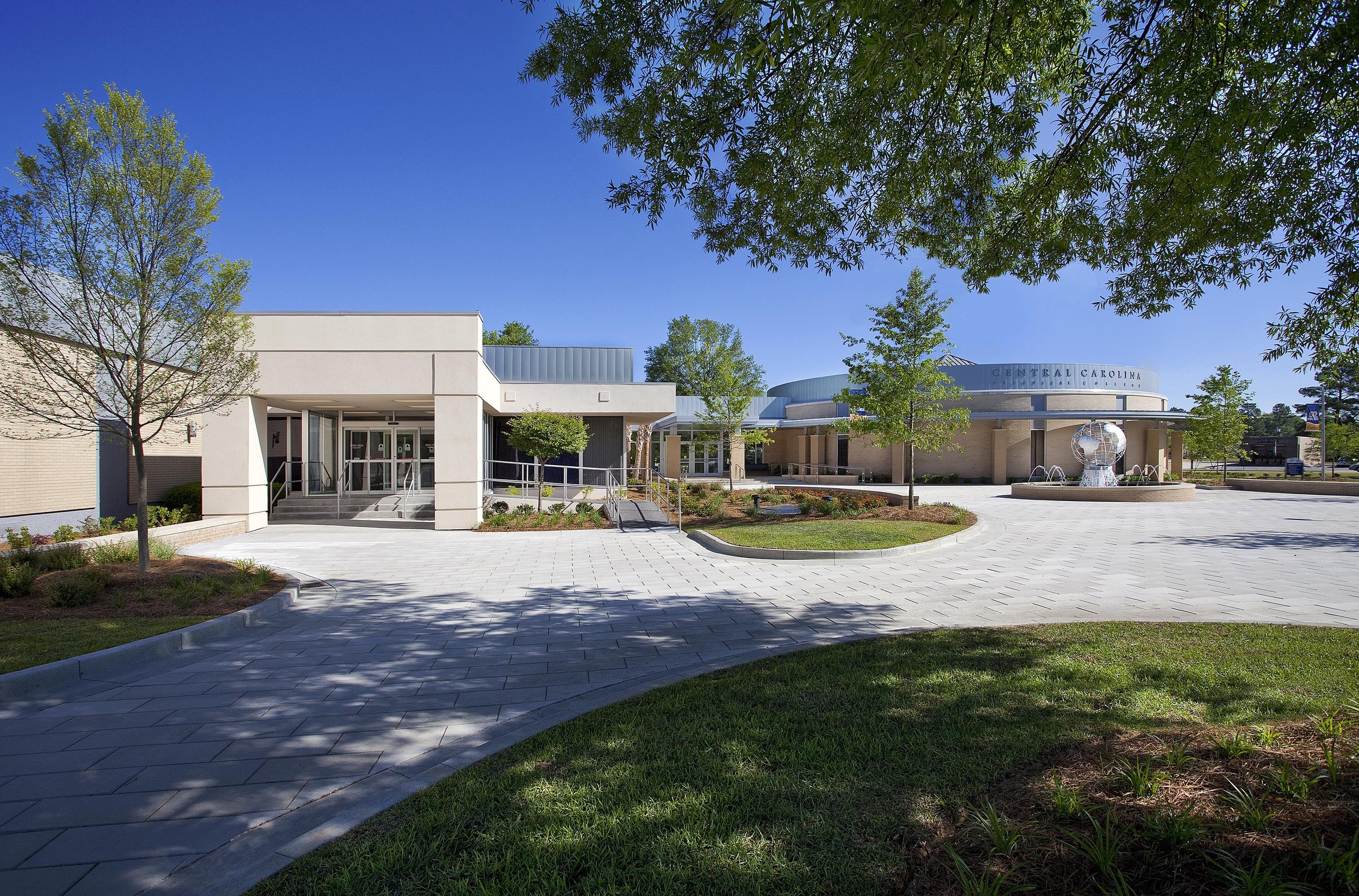
IDQ Projects
Central Carolina Technical College
Sumter, SC
Completion Date
Varies
The Q+ team transformed the main campus of Central Carolina Technical College, advancing the goals of the Executive Leadership and Commission to update the institution’s image and address several functional deficiencies. The scope includes reconfiguring the campus’ vehicular circulation and parking, to create a new main entrance that improves pedestrian safety, reduce vehicular congestion, and increase visitor parking. The scope also includes exterior enhancements to building M300, an iconic round building closely associated with the College since its inception in the early 1960’s.
Improvements include a glazed-in connector between buildings M300 and M100 to create a better defined entry for visitors and new students. A new entrance plaza facing Miller Drive provides a special gathering space for students and visitors alike, and provides much needed quality outdoor activity space. A new plaza is also developed at the Guignard Drive face of campus, connecting to a major pedestrian crosswalk and satellite buildings to the east. Updated wayfinding signage and enhanced outdoor lighting is also addressed in the design.







