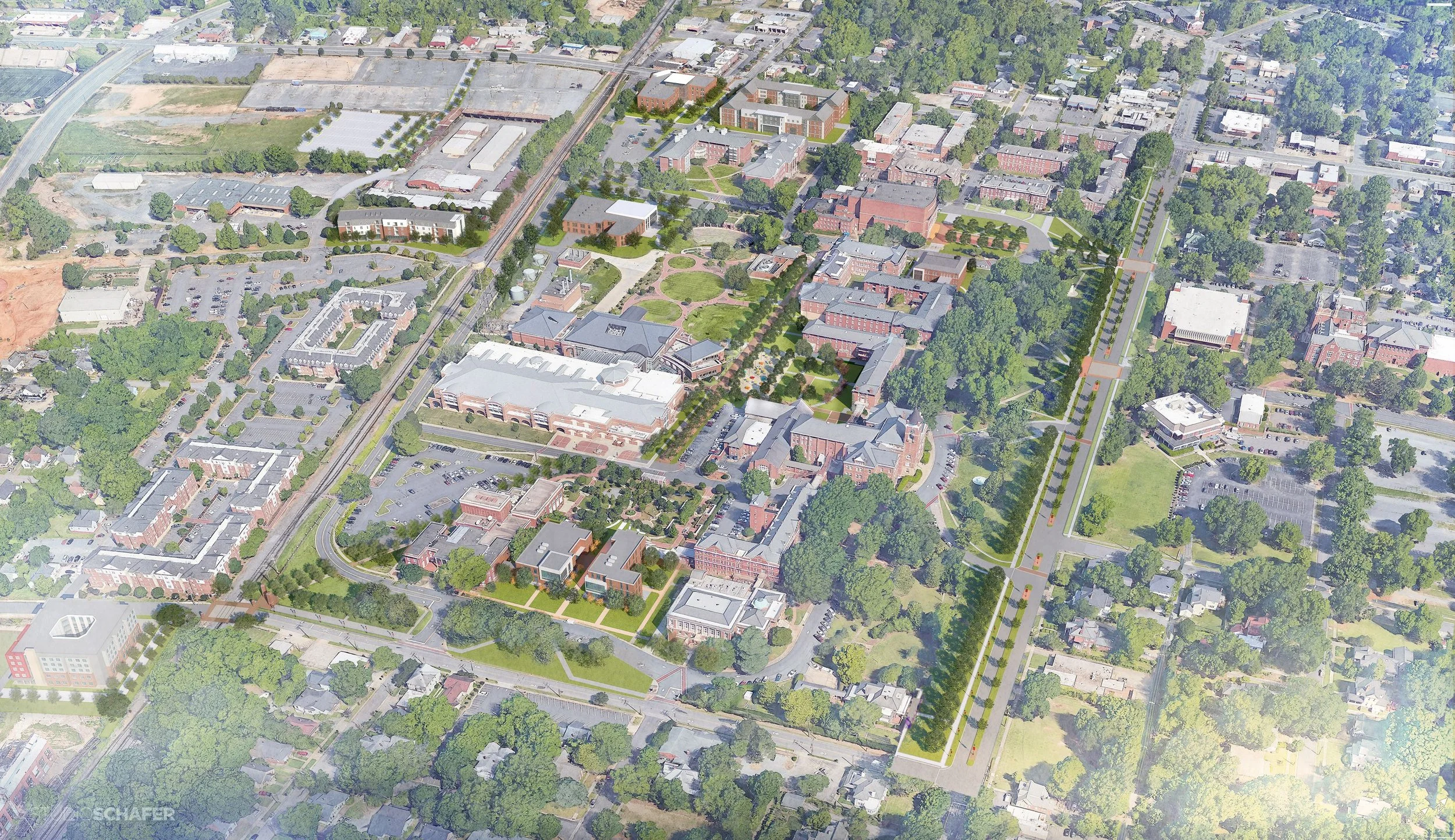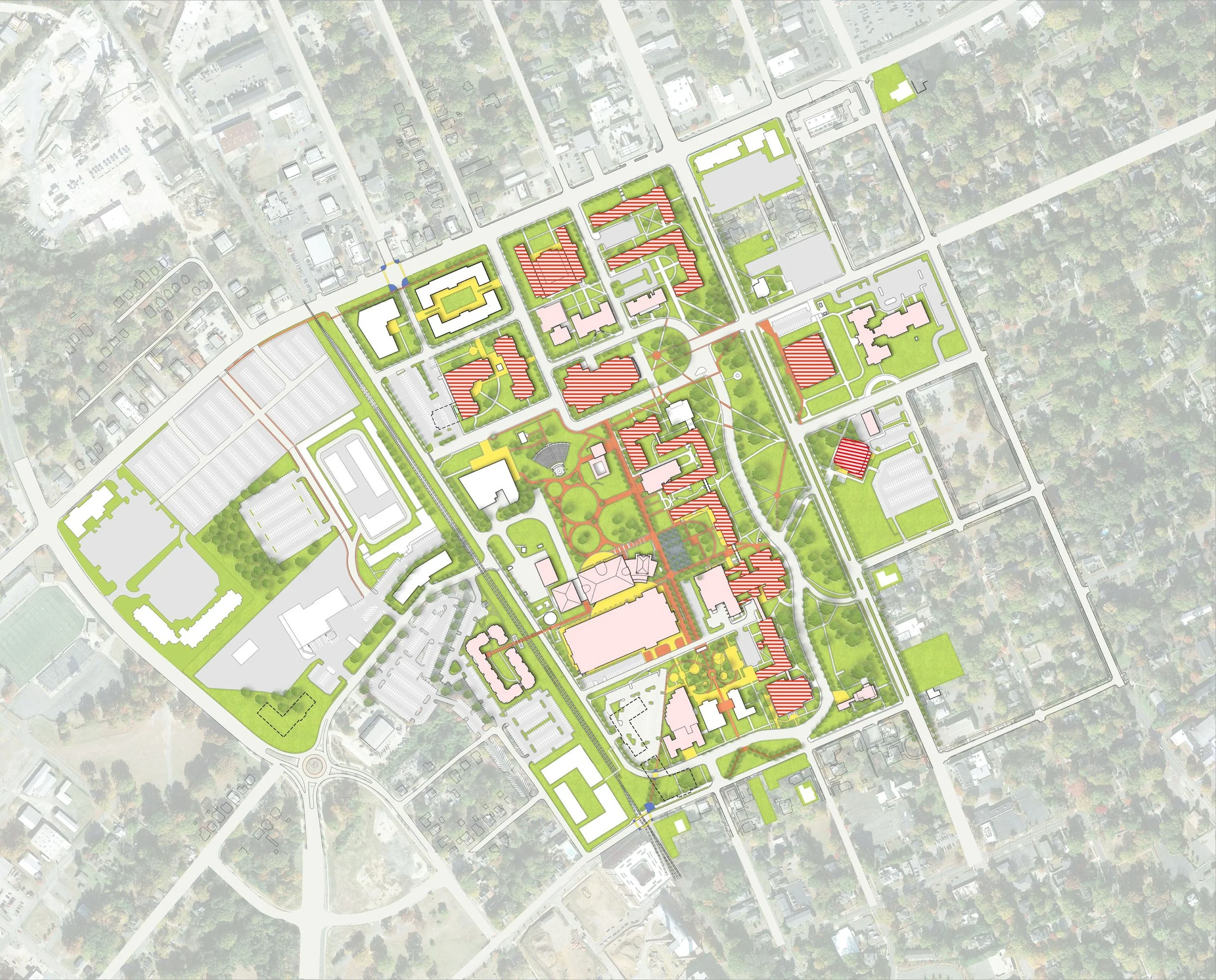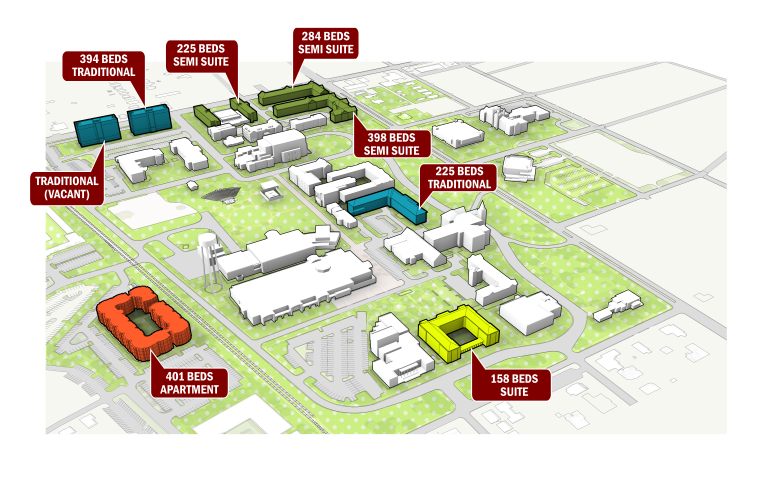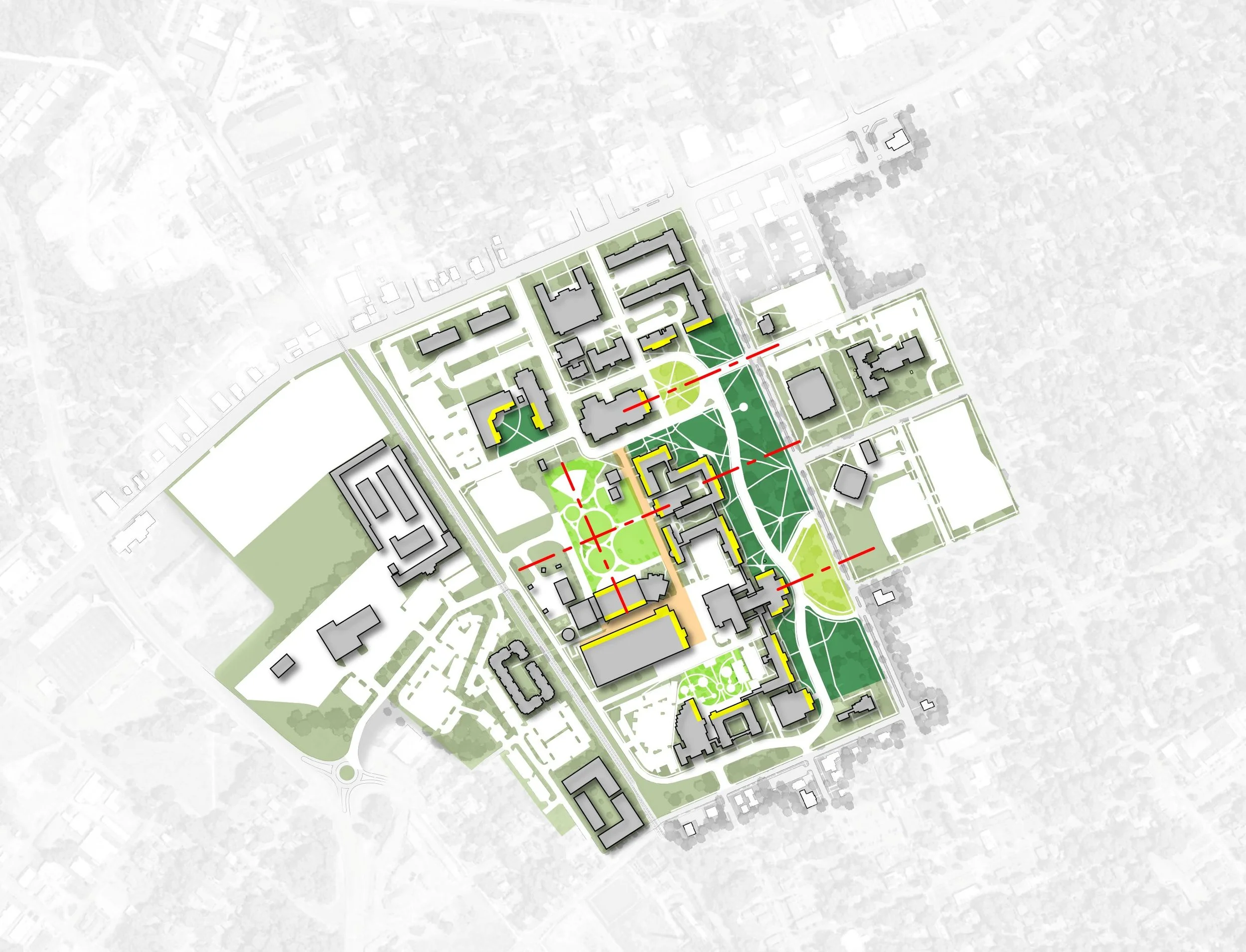
Campus Master Plan
Winthrop University
Rock Hill, SC
Completion Date
2022
As Winthrop University’s people and programs have shifted over time, the University engaged the Quackenbush Architects + Planners and Ayers Saint Gross team to develop a Campus Master Plan that incorporates landscape enhancements, building renovations, and new facilities in alignment with the 2016 Strategic Plan.
The development of the Campus Master Plan occurred during the 2021-2022 academic year through a three-phase process: analysis, exploration, and synthesis. It included online surveys, in-person campus poster sessions, and one-on-one interviews with the students, staff, and community, who shared their views and ideas about Winthrop’s campus.
Several recurring themes emerged – prioritize renovation and repurposing with strategic new construction; make campus connections; enhance quality and safety of the pedestrian network; and improve and activate outdoor space.






