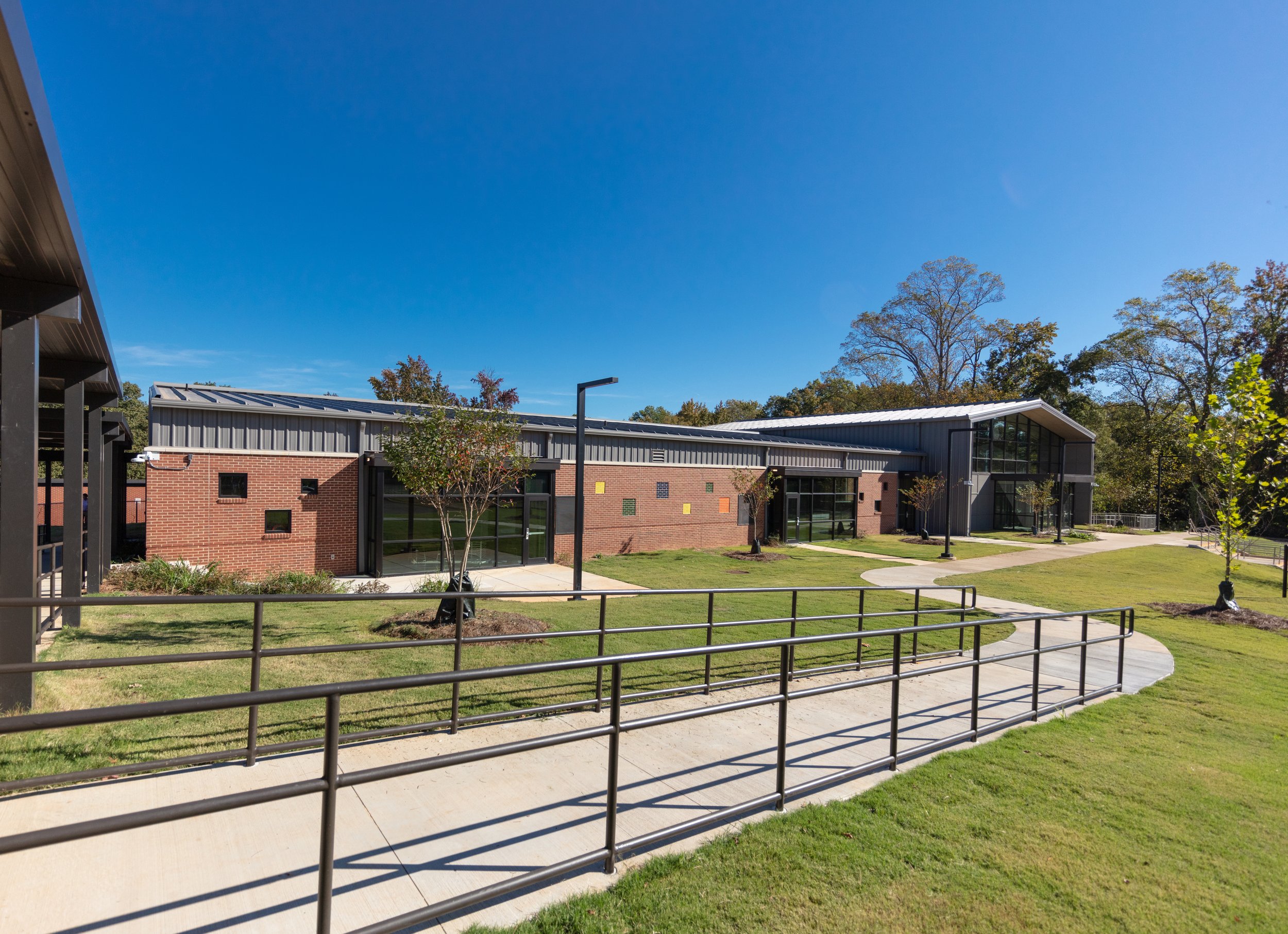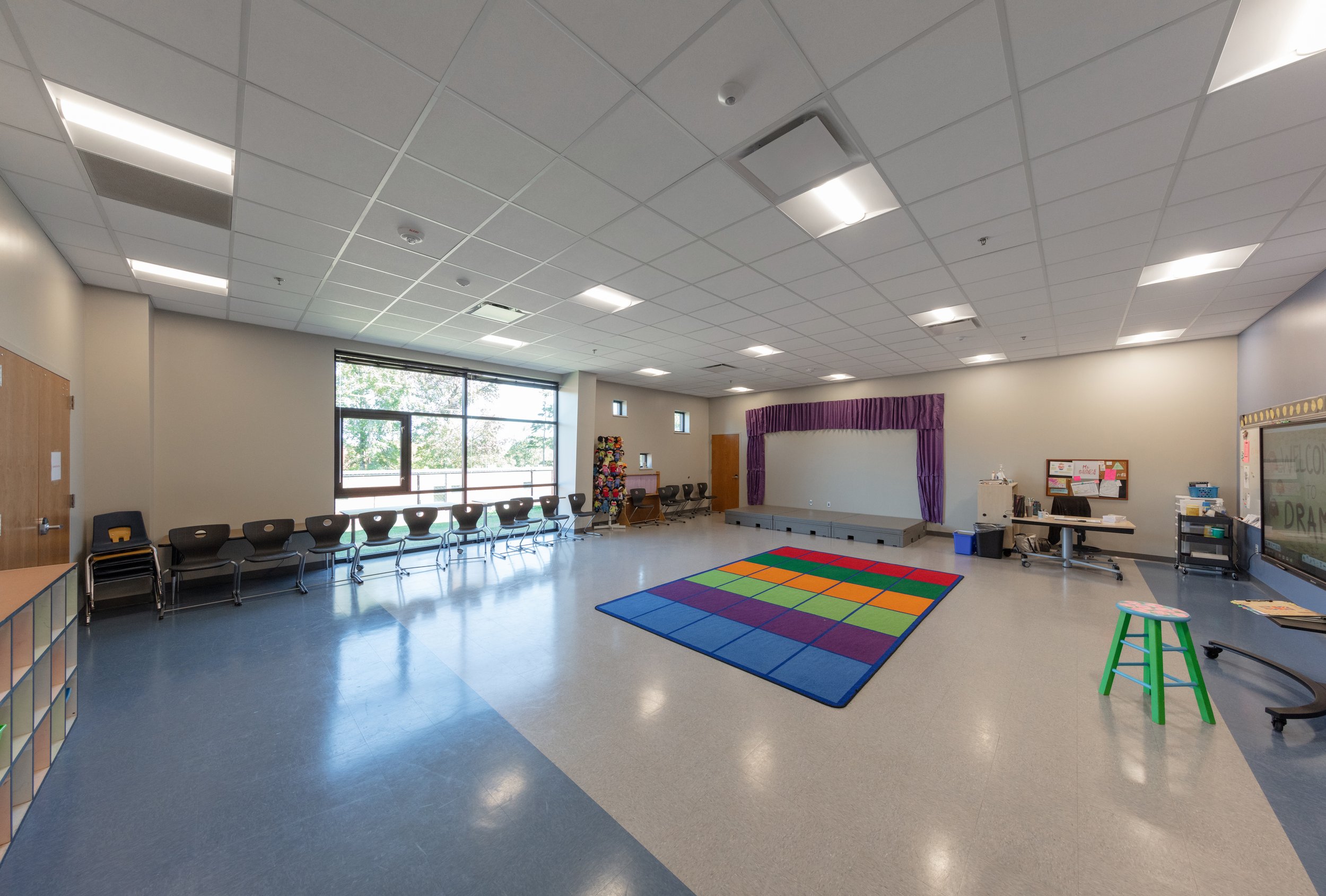
Northside Elementary School Addition
Rock Hill School District
Rock Hill, SC
Completion Date
2019
Northside Elementary School occupies a campus of buildings dating back as far as the 1950s. The school is also the site for one of the District’s elementary art magnet programs. The project team was tasked with creating a plan for facility improvements- incorporating both renovation and new construction strategies, that balanced budget and phasing concerns. The school sits on a neighborhood site that has major topographic challenges. The final solution features a new arts wing addition utilizing a pre-engineered structure and brick veneer that houses instructional space as well as a large multi-purpose space for performance and physical education. It is sited to allow demolition and replacement of outdated classroom wings in the future. The scheme maximizes the project budget, expands deficient core capacity spaces and provides a flexible space that addresses Northside’s core mission.






