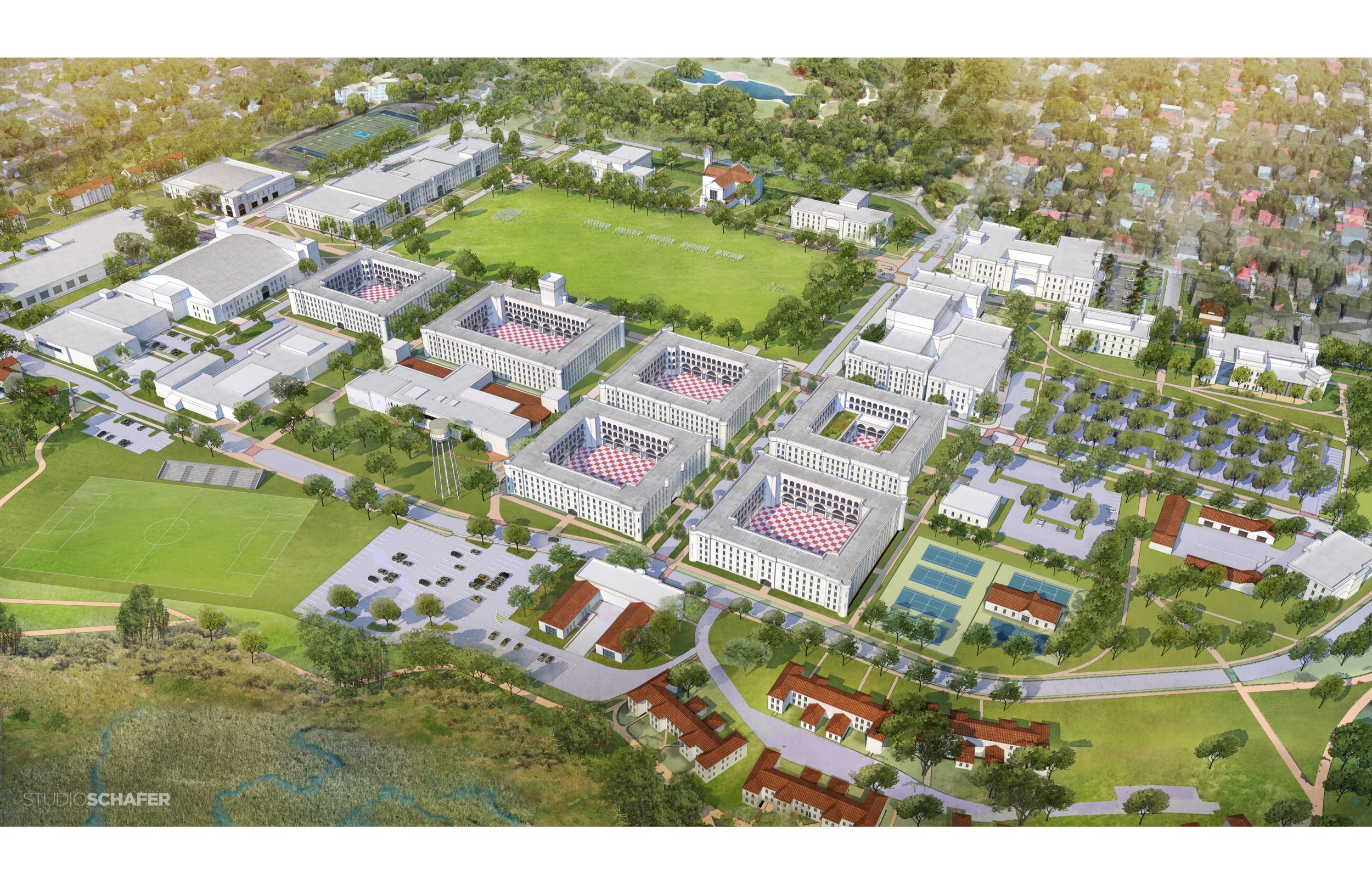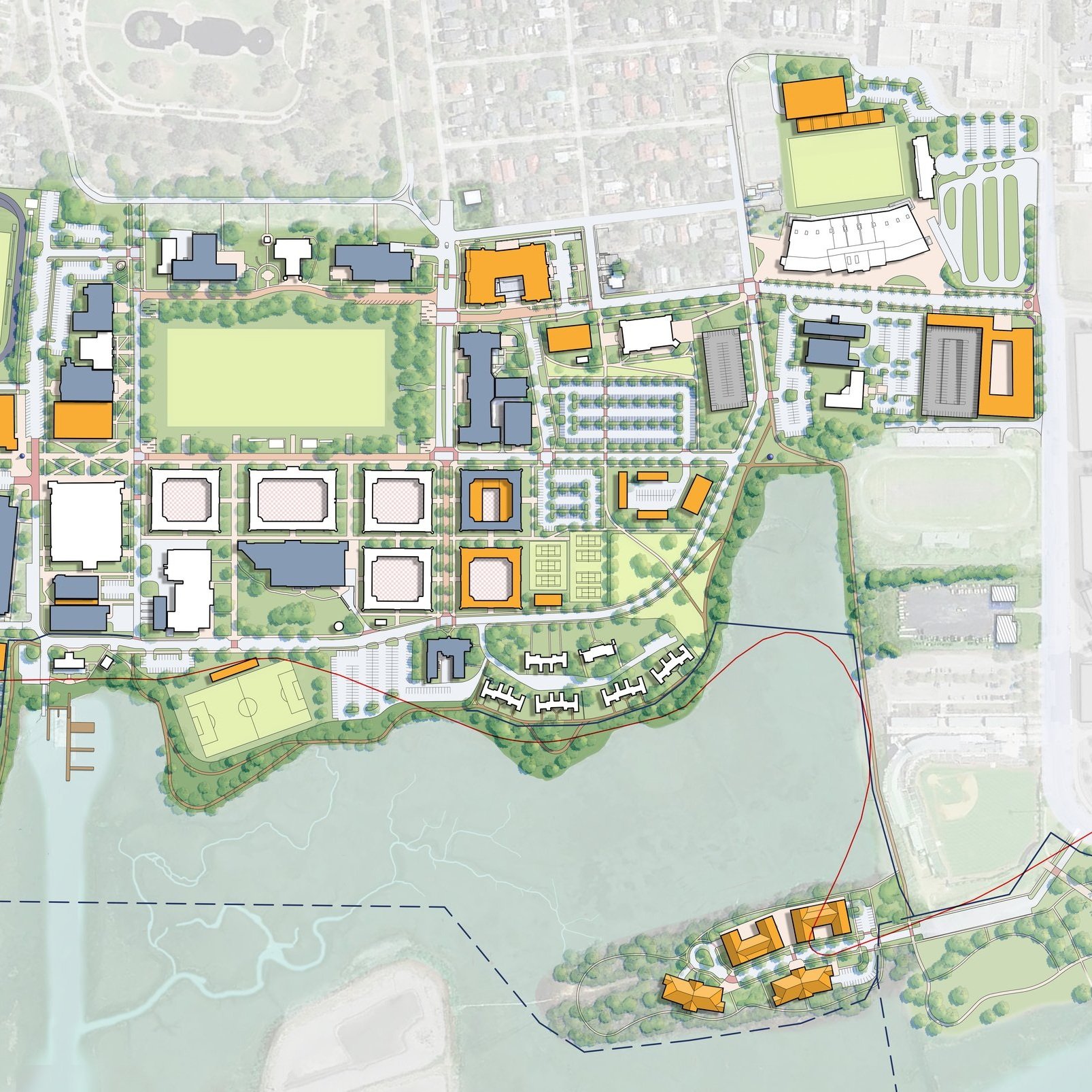
The Citadel Master Plan
The Citadel
Charleston, SC
Completion Date
2019
Quackenbush Architects and Ayers Saint Gross worked with the Citadel community to develop a comprehensive master plan for its campus that provides a flexible roadmap guiding future investments. The plan supports The Citadel’s distinct mission, vision, strategic initiatives, and culture as a military institution. The design enhances sacred spaces on campus that connect to the Citadel’s history and tradition, encourages future buildings and landscapes that reflect the campus’s unique character, and makes strategic connections to neighboring communities.
The process engaged the College community extensively, meeting with hundreds of cadets, Graduate College students, faculty, staff, Citadel alumni, neighbors, and city officials aimed at gathering community input and ensuring support of the plan’s implementation.




