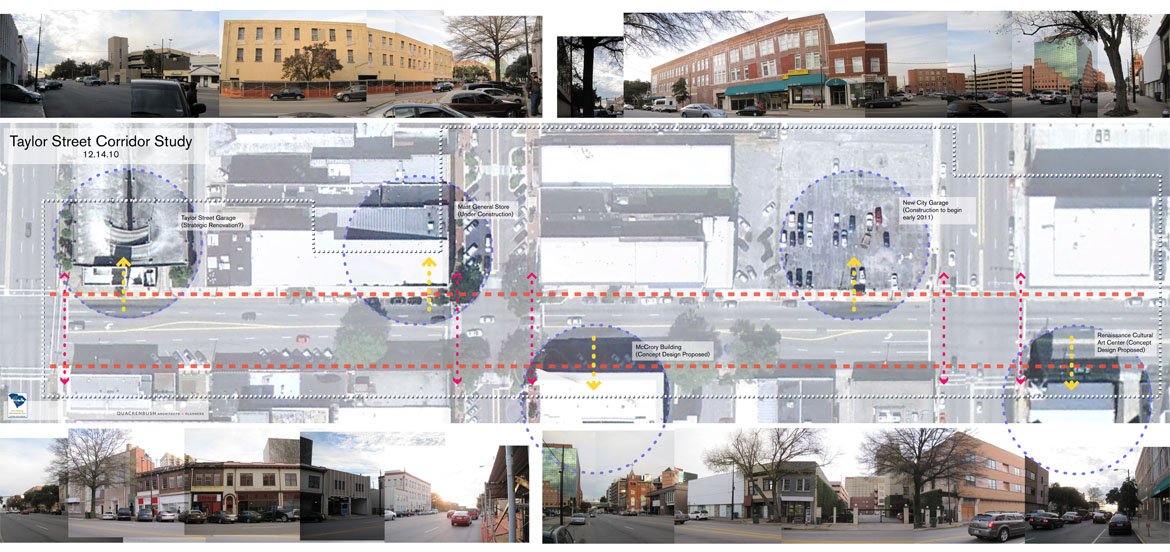
Taylor Street Corridor Master Plan
City of Columbia
Columbia, SC
In concert with the City’s recent beautification project for Main Street, Quackenbush Architects + Planners developed a streetscaping improvements plan for the Taylor Street corridor between Assembly and Sumter Streets. In collaboration with the City Center Partnership and the City of Columbia, several measures were identified to make Taylor Street more welcoming and pedestrian friendly, such as brick pavers to define pedestrian circulation and new landscaping to enhance the street’s overall character. Parallel and angled parking spaces were reconfigured to accommodate additional shade trees. In anticipation of the new Mast General Store, special focus was given to the adjacent sidewalks and relationships to the neighboring parking deck. Sight lines and clearly defined access routes were primary considerations for a safer, more inviting environment in this urban setting.




